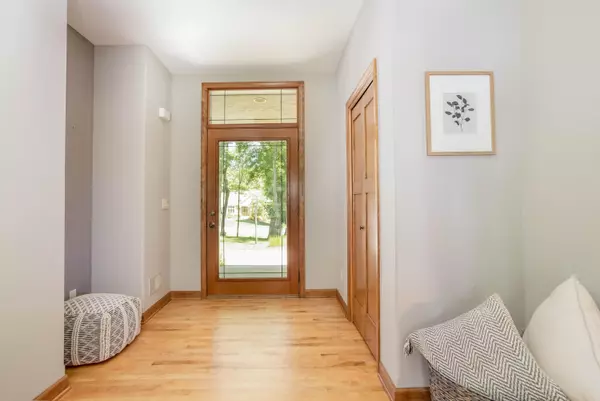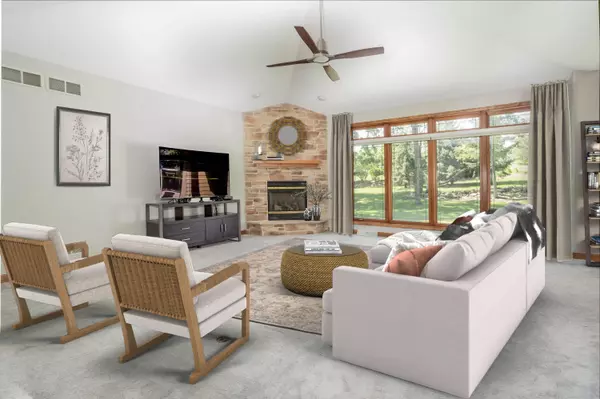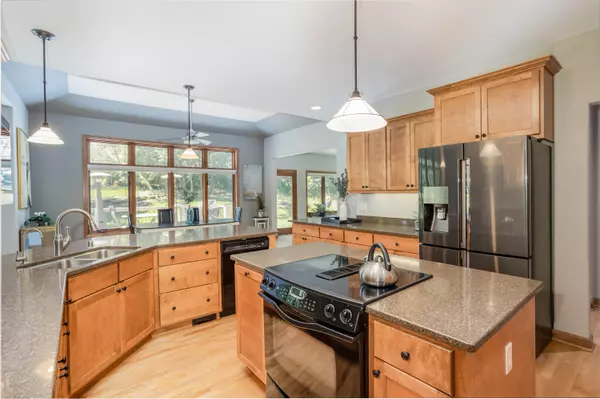Bought with Realty Executives - Elite
$792,579
$792,579
For more information regarding the value of a property, please contact us for a free consultation.
N77W23829 Sun Valley Run Sussex, WI 53089
4 Beds
3.5 Baths
3,707 SqFt
Key Details
Sold Price $792,579
Property Type Single Family Home
Listing Status Sold
Purchase Type For Sale
Square Footage 3,707 sqft
Price per Sqft $213
Subdivision Majestic Heights
MLS Listing ID 1797822
Sold Date 09/07/22
Style 1 Story
Bedrooms 4
Full Baths 3
Half Baths 1
HOA Fees $12/ann
Year Built 2005
Annual Tax Amount $8,827
Tax Year 2021
Lot Size 1.490 Acres
Acres 1.49
Property Description
Welcome home to this quality built James Craig home! Enjoy the views from any window in this home looking out over a beautiful almost 1.5 acre lot in Majestic Heights. Privacy, mature trees and gorgeous landscaping! Open concept floor plan with a Prairie Style flair!! Enter into this split ranch design with an abundance of windows, many amenities including chef's kitchen with island, pantry and plenty of space for entertaining. Main floor private office with built-ins. Retreat to your private master suite with luxury bath featuring ceramic tile shower stall & whirlpool bath. Fabulous sunroom to enjoy a quiet get-a-way from life. The lower level has been finished with kitchenette, entertaining area, large storage closet, full bath and perfect bedroom for out of town guests.
Location
State WI
County Waukesha
Zoning Residential
Rooms
Basement 8+ Ceiling, Finished, Full, Full Size Windows, Poured Concrete, Radon Mitigation, Shower, Sump Pump
Interior
Interior Features Cable TV Available, Central Vacuum, Gas Fireplace, High Speed Internet, Kitchen Island, Pantry, Split Bedrooms, Walk-In Closet(s), Wet Bar, Wood or Sim. Wood Floors
Heating Natural Gas
Cooling Central Air, Forced Air, Zoned Heating
Flooring No
Appliance Dishwasher, Disposal, Dryer, Microwave, Oven, Range, Refrigerator, Washer, Water Softener Owned
Exterior
Exterior Feature Fiber Cement, Stone
Parking Features Electric Door Opener
Garage Spaces 3.5
Accessibility Bedroom on Main Level, Full Bath on Main Level, Laundry on Main Level, Level Drive, Open Floor Plan, Stall Shower
Building
Lot Description Wooded
Architectural Style Ranch
Schools
Elementary Schools Woodside
Middle Schools Templeton
High Schools Hamilton
School District Hamilton
Read Less
Want to know what your home might be worth? Contact us for a FREE valuation!
Our team is ready to help you sell your home for the highest possible price ASAP

Copyright 2024 Multiple Listing Service, Inc. - All Rights Reserved






